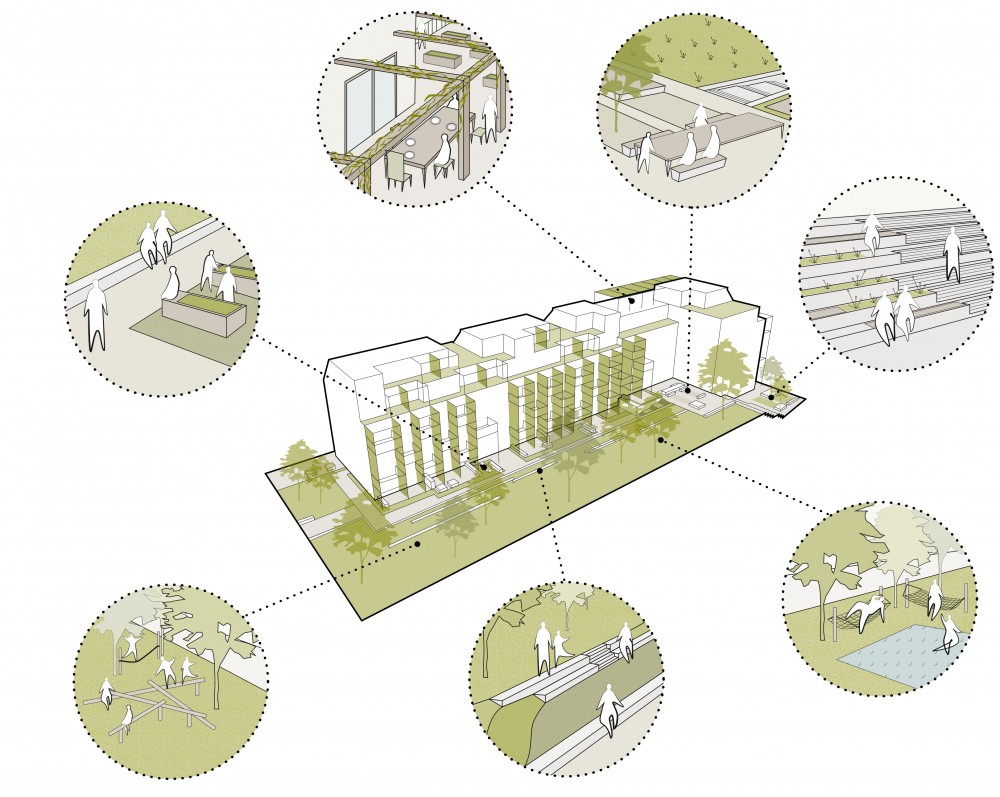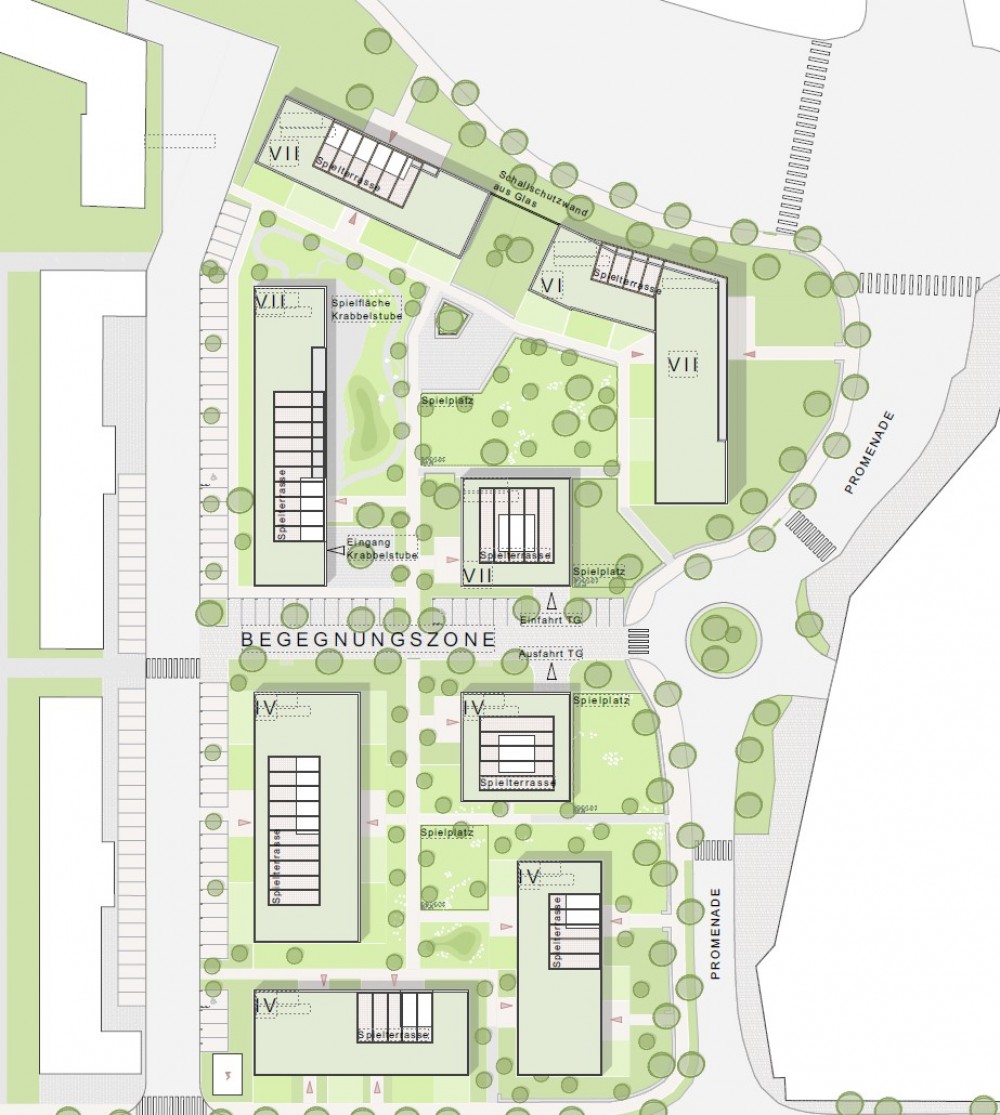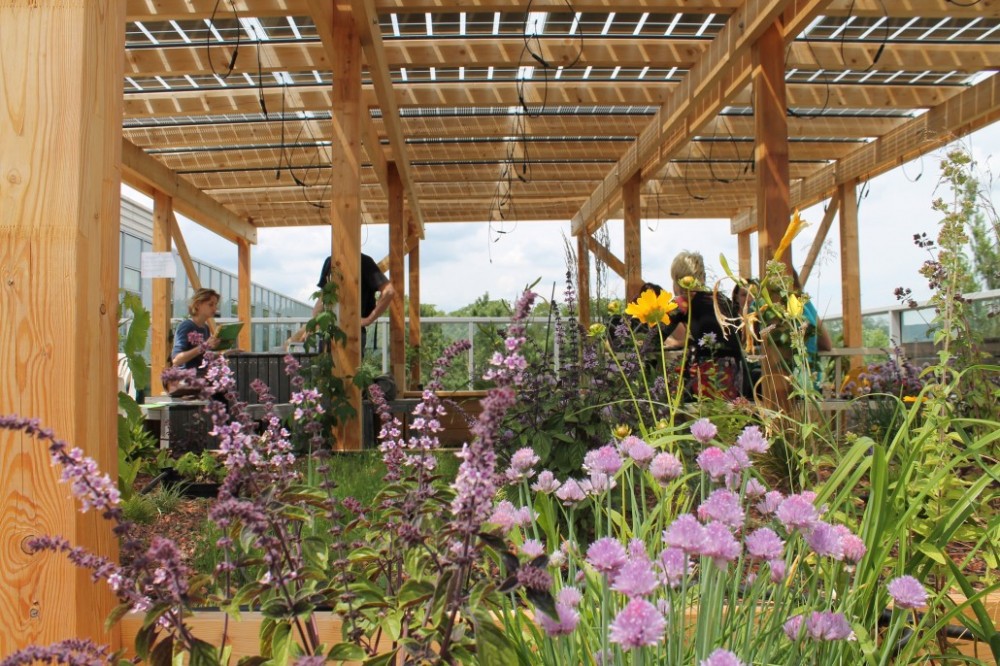Location // Steyr, Austria
Program // Residential Development
The site adjacent to the former Trollmann barracks is now becoming new social housing quarters with the enhanced quality of outdoor green space and high living quality for the residents. The plot is divided into two main parts- a northern one and a southern one, separated by a new road.
The northern part is designed as seven-story buildings to rent, forming a structural separations from the busy highway on the north and acting as sound insulation. The developmen, which rises in height from south to north, minimizes the shading of the buildings to the green spaces. It is designed to be permeable for pedestrians, and all the long blocks, except for the kinder garden building, are passable on the ground floor through open passageways, the area is accesible by foot from all sides. The main car acess is from the eastern road along the shopping mall. The second access is in the south.
The playgrounds are scattered in the green courtyards, blended with areas for leisure, connecting the comunity and providing a shared outdoor space.


